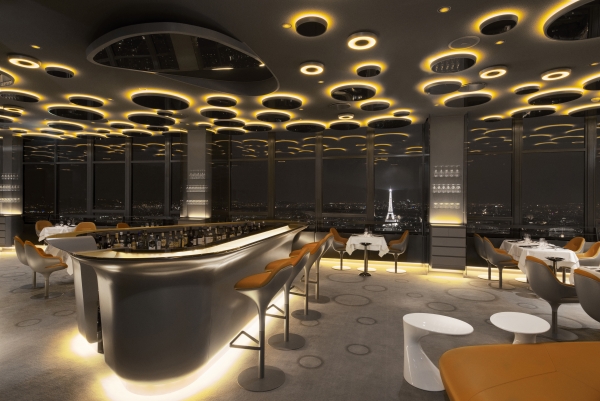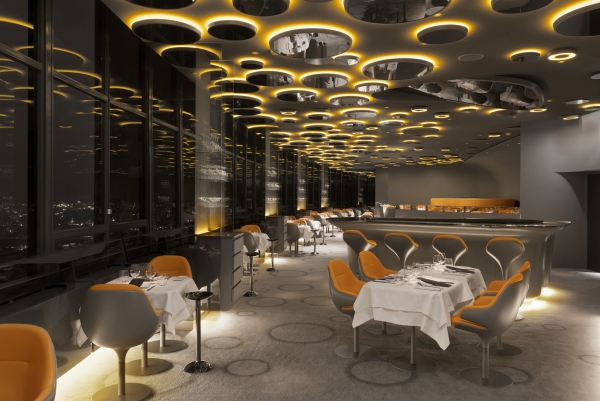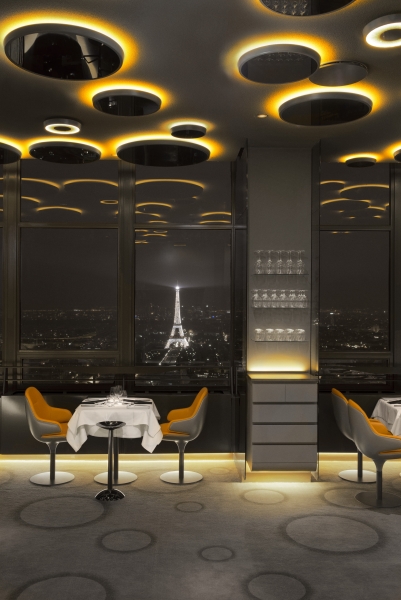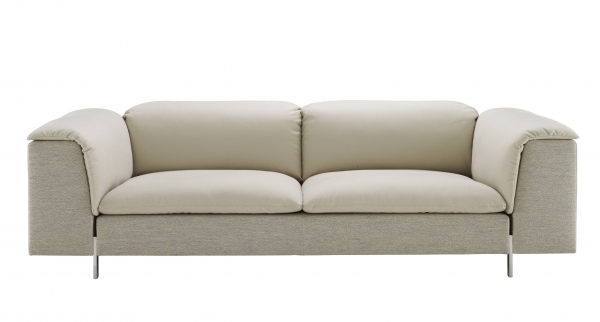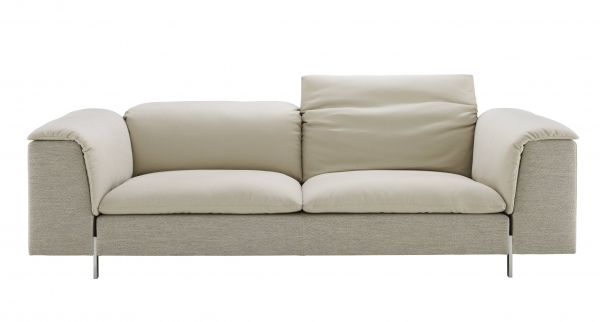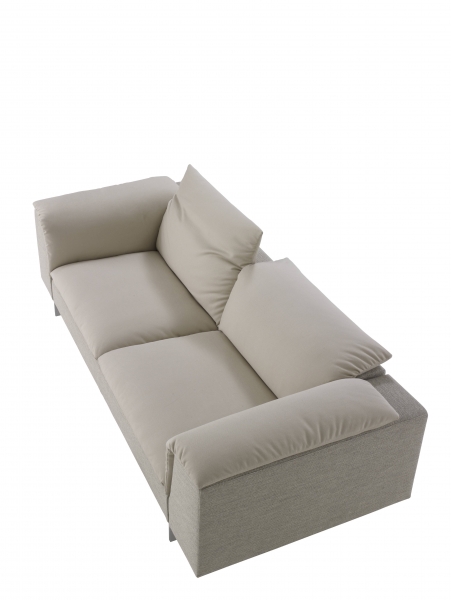Hybride is a functional sofa with a convertible headrest that interchanges from low to high positions. As the name suggests, Hybride presents an artful balance between two contrary elements: its structured frame design, and the softness and warmth of its upholstered seating.
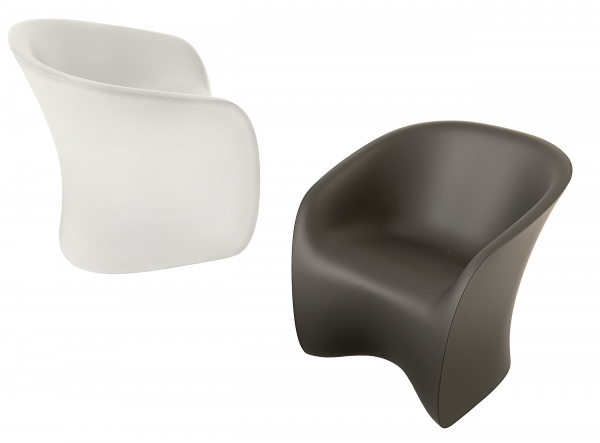
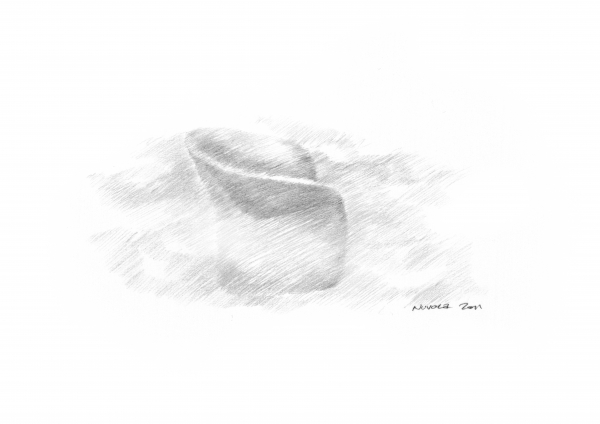
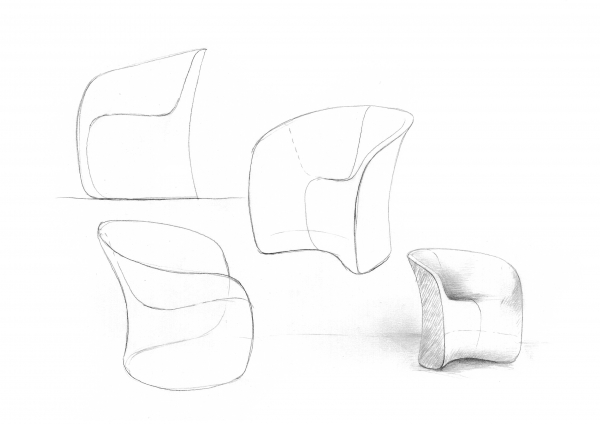
PARIS - ROISSY S4
Total area: 2500 sq/m
The Air France business lounge at Paris-Charles de Gaulle airport has been conceived as a park-like space made of branching pathways and tree-shaped lights. The plan of the space has been created following the trajectory of the sunlight during the day, positioning active spaces on the east and lounges on the west to build a relation between the space and natural laws of time.

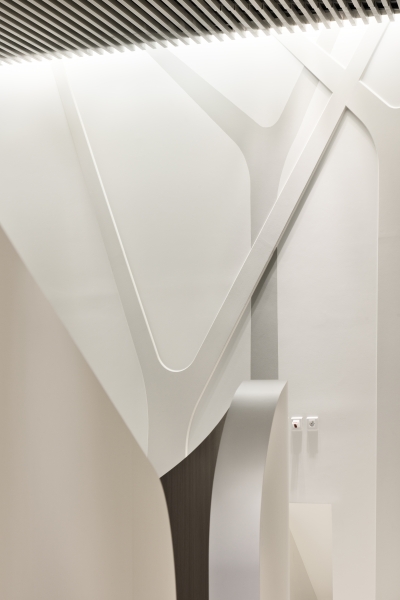
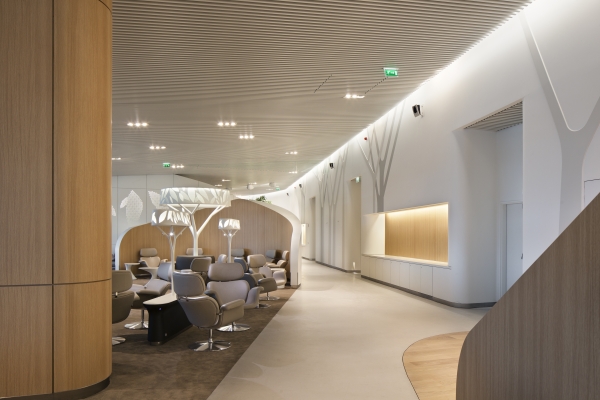
MONTPARNASSE TOWER (56th floor)
Total area: 465 sq/m (166 seats)
Ciel de Paris is on the 56th floor of the Montparnasse Tower. The space is fluid: smooth flowing walls and retro icons fuse to create a space that lives and breathes as a palpable organism. The intention is to integrate the reflection of the lights in the window within the glowing night time skyline of Paris.
